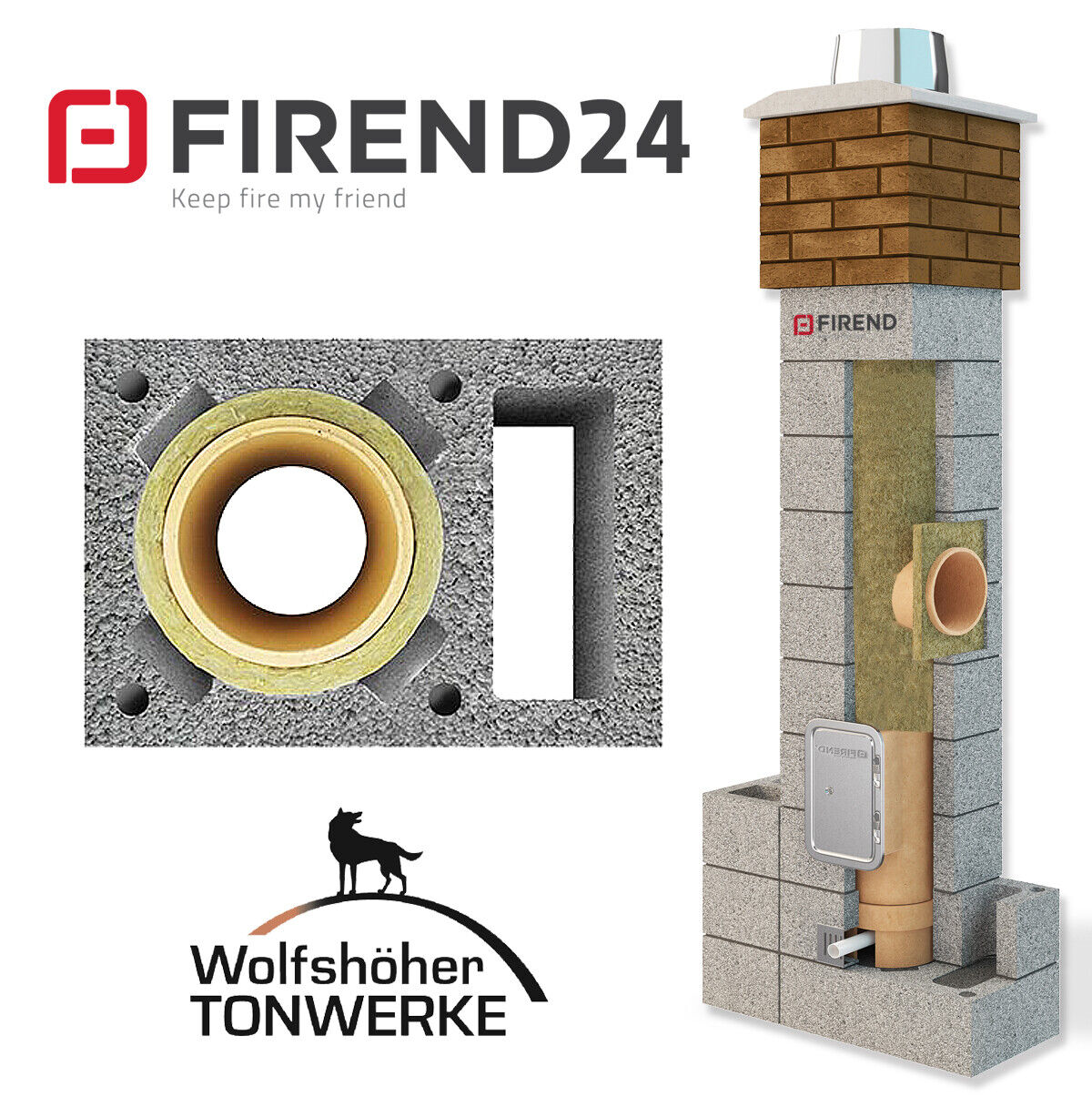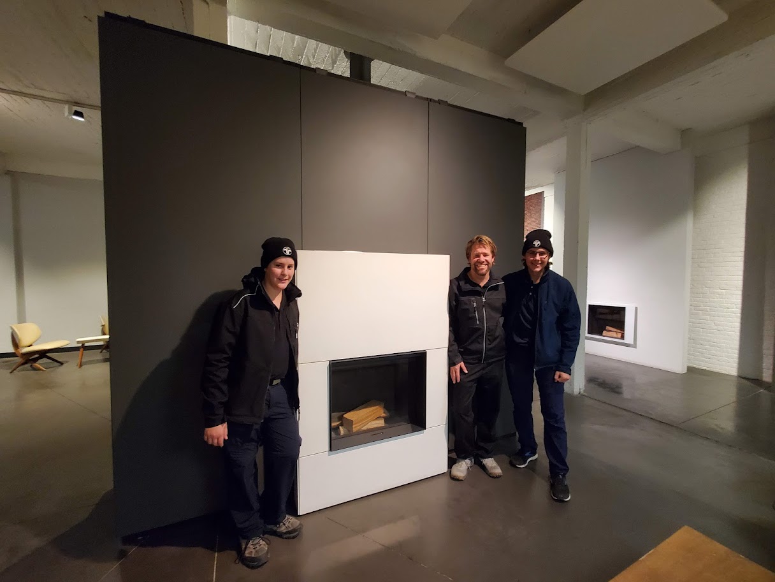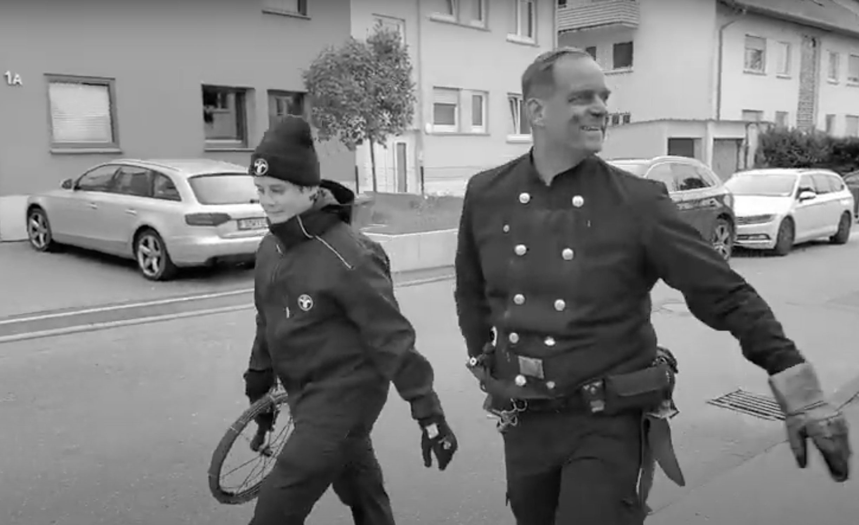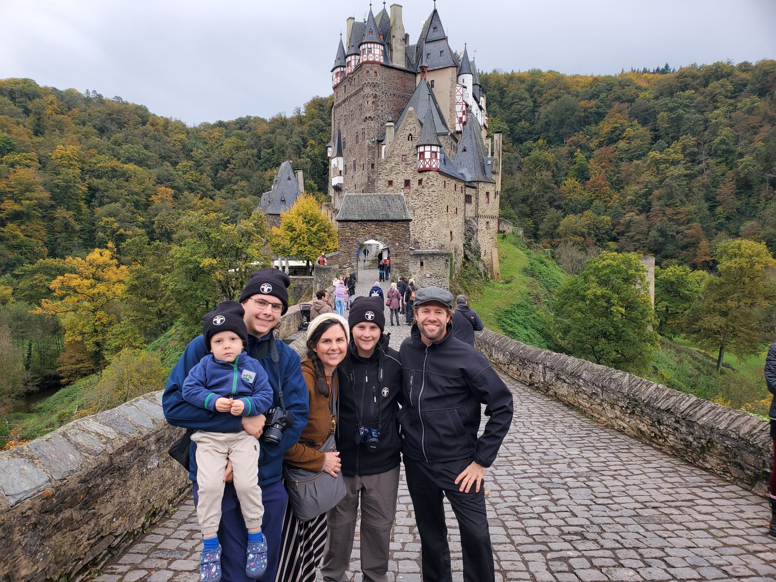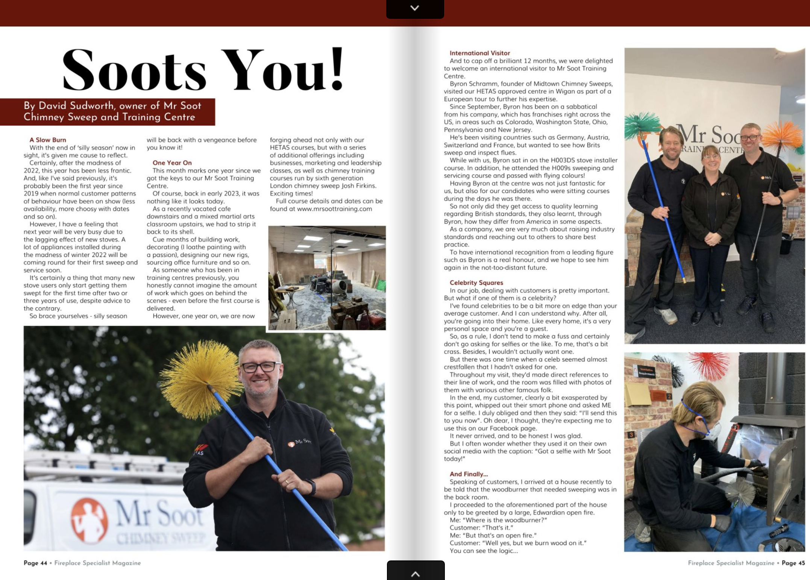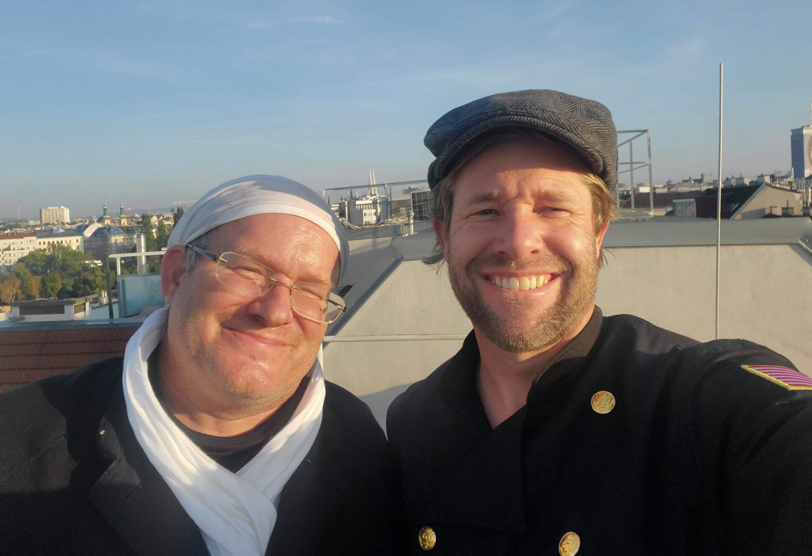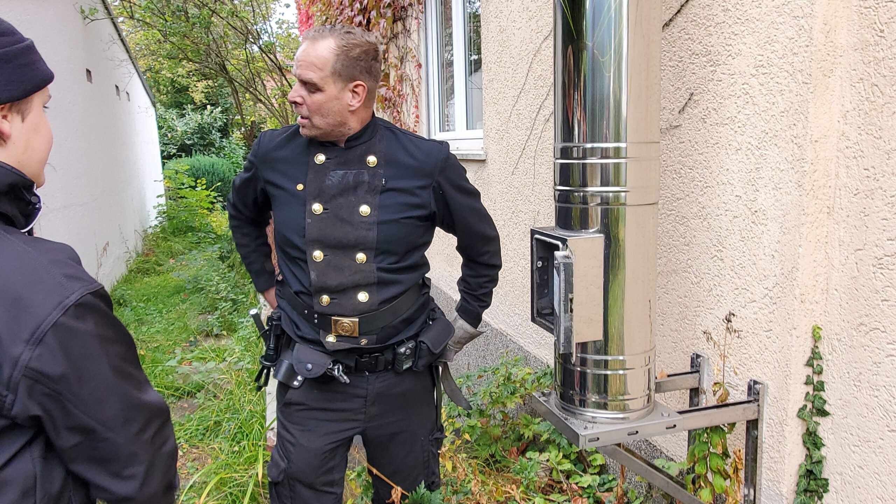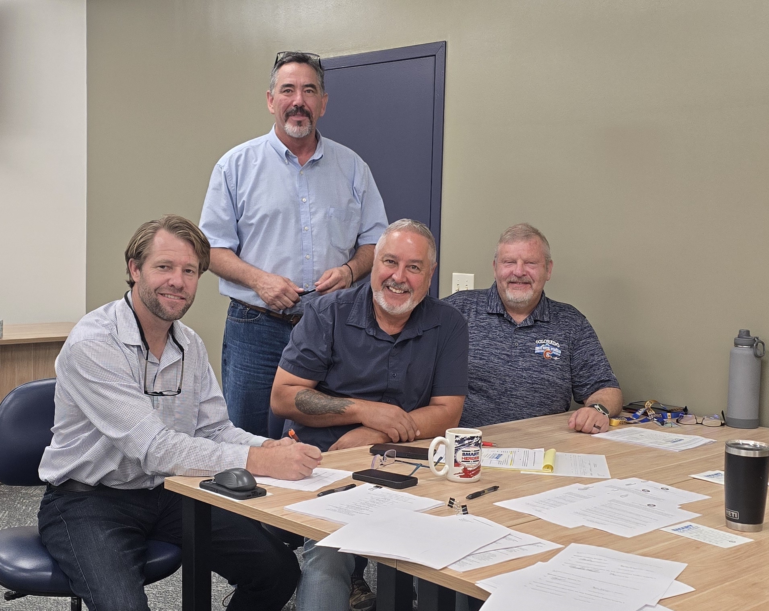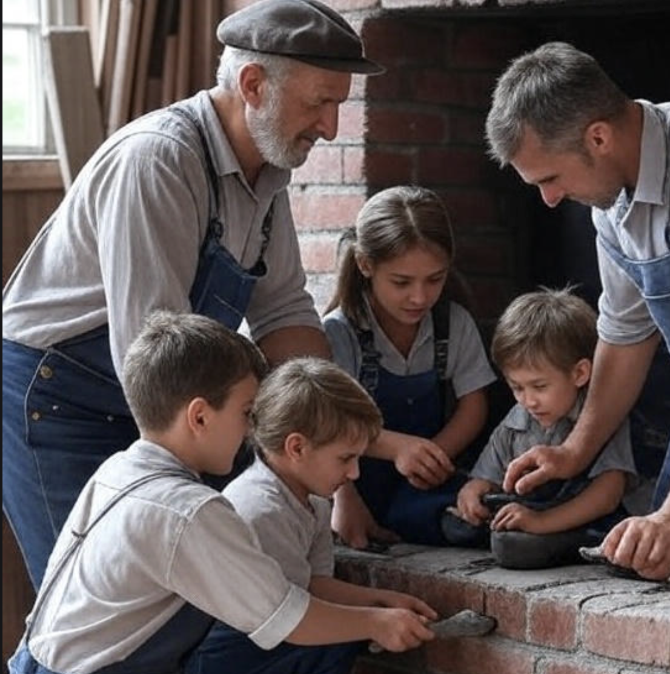Austrian castles, German Castles, English Royalty and Peasant fireplaces.
Chimney construction contrasted in the USA vs Europe is a subject I am deeply interested in as a USA chimney installer. Chimney stories begin with construction technique, and technique begins with plans. Home and chimney building codes are typically reactionary in nature- stemming from natural or man-made disasters. In the mid 1800’s the threat of fire in a dense city was more than a fear, it was a terror that lurked like an unknown monster, everyone fearful of its unwanted arrival. Any source of open flame was a risk, as well as the pathway of the smoke. The smoke went up long vertical passageways called chimneys. These pathways became blocked during usage- clogged with soot- and would push smoke into the dwelling, and create a possible risk of fire.
Therefore, chimney sweeping became a critical step in protecting the occupants from smoke and fire, as well as potentially protecting the structure from catching fire. Soon the legitimate and critical role of chimney sweeping in fire prevention in medieval cities and renaissance metroplexes became legendary. Even required. And yes, even received a patron saint- Saint Florian- the protector of chimney sweeps and fire fighters. To read more about the trip we took to Europe, click here.
Vienna Austria
In Vienna, Austria the fear was of an unconfined conflagration… which was easily and sensibly starved of fuel by building the houses of stone or brick. The multi-story structures have for over 150 years now been constructed with “double timber” top ceilings, and covered with solid bricks, and then the triangle wooden roof structure built above. Therefore, the only portion of a house that can burn in Vienna is the roof structure.
If the burning timbers fall to the ceiling of the top-most floor, they land harmlessly on a brick covered platform which is non-combustible. Buildings are saved from fire, and everyone is safe. Very clever.
In the USA we still do not have fireproof top floors in multi-family residential buildings. American structures are “balloon framed” of 2×4 or 2×6 douglas fir wood (combustible) and sheathed with plywood (combustible) and gypsum board is applied where a fire barrier should be installed. )
To learn more about the chimney sweeping of Austria, see this blog and my Youtube video here.
The chimneys in Vienna are stone or brick, encased in a stone or brick building. The only place the chimney comes close to wood is at each floor level where the ceiling joists intersect the sidewalls. At times these areas bear close investigation. But this is vastly different than our American experience where the masonry chimney is 1″ or 2″ away from wood nearly top to bottom. Because of the non-combustible construction of residences in Vienna, they have few if any structure fires due to wood burning appliances or fireplaces.
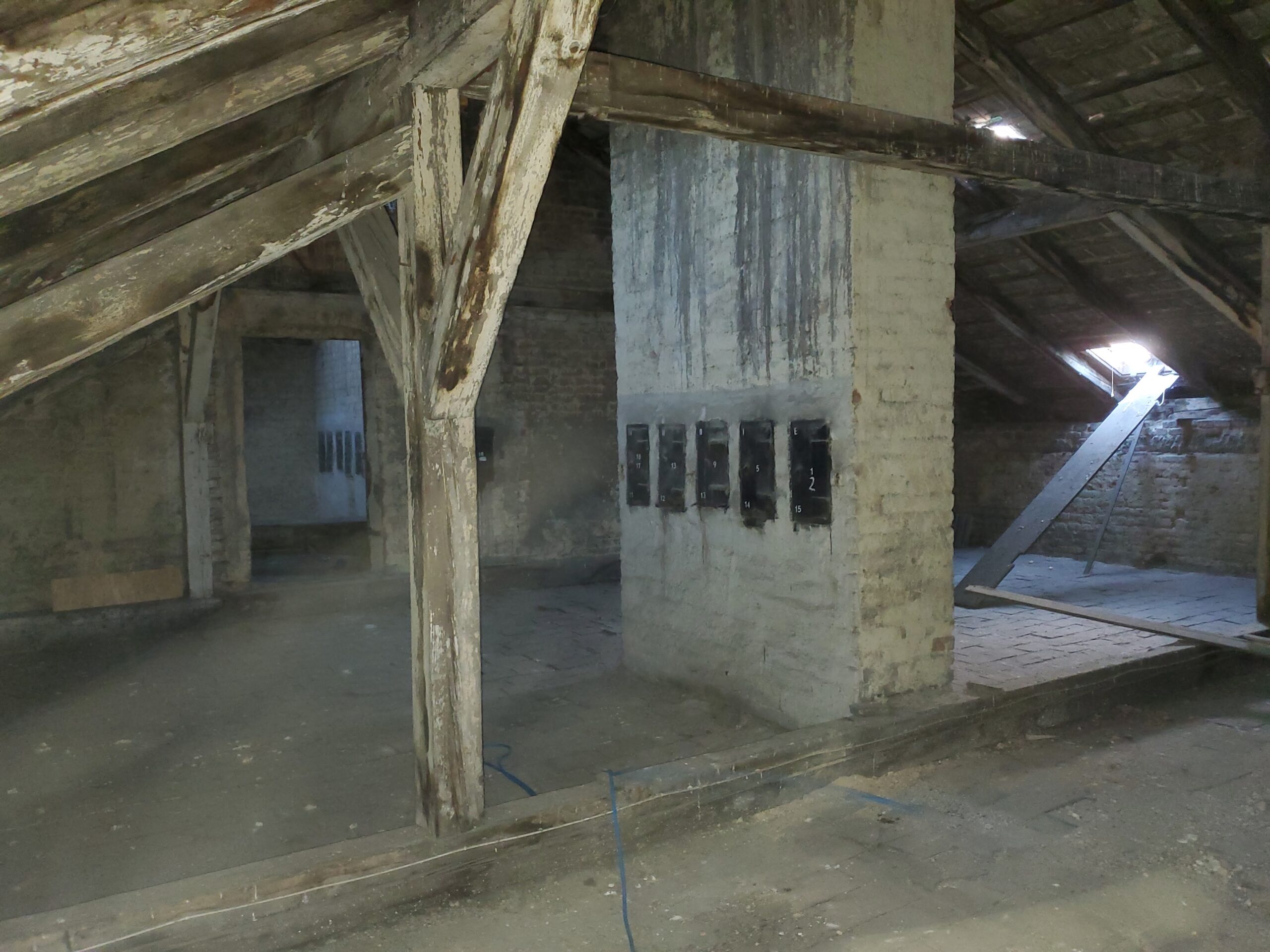
Carbon Monoxide testing, and Combustion Analyzers
The big risk in Vienna Austria is carbon monoxide (CO) leakage. CO leakage may be caused by flues with small holes in the side wall, or caused by back pressure into the home applied because of a blockage.
Due to energy conservation requirements and pollution concern, the chimney sweeps also are required to check for proper combustion of gas appliances using a “combustion analyzer” during the routine service.
Furthermore, homes in all civilized countries are becoming more air-tight to combat heat escaping during winter months. Chimney sweeps are also required to examine the dwelling for sufficient outside air into the room where combustion occurs. Every year every flue is swept, and the gas fired appliance exhaust is checked for proper ratios of exhaust content. This will indicate if further service might be required for the gas appliance to optimize efficient combustion.
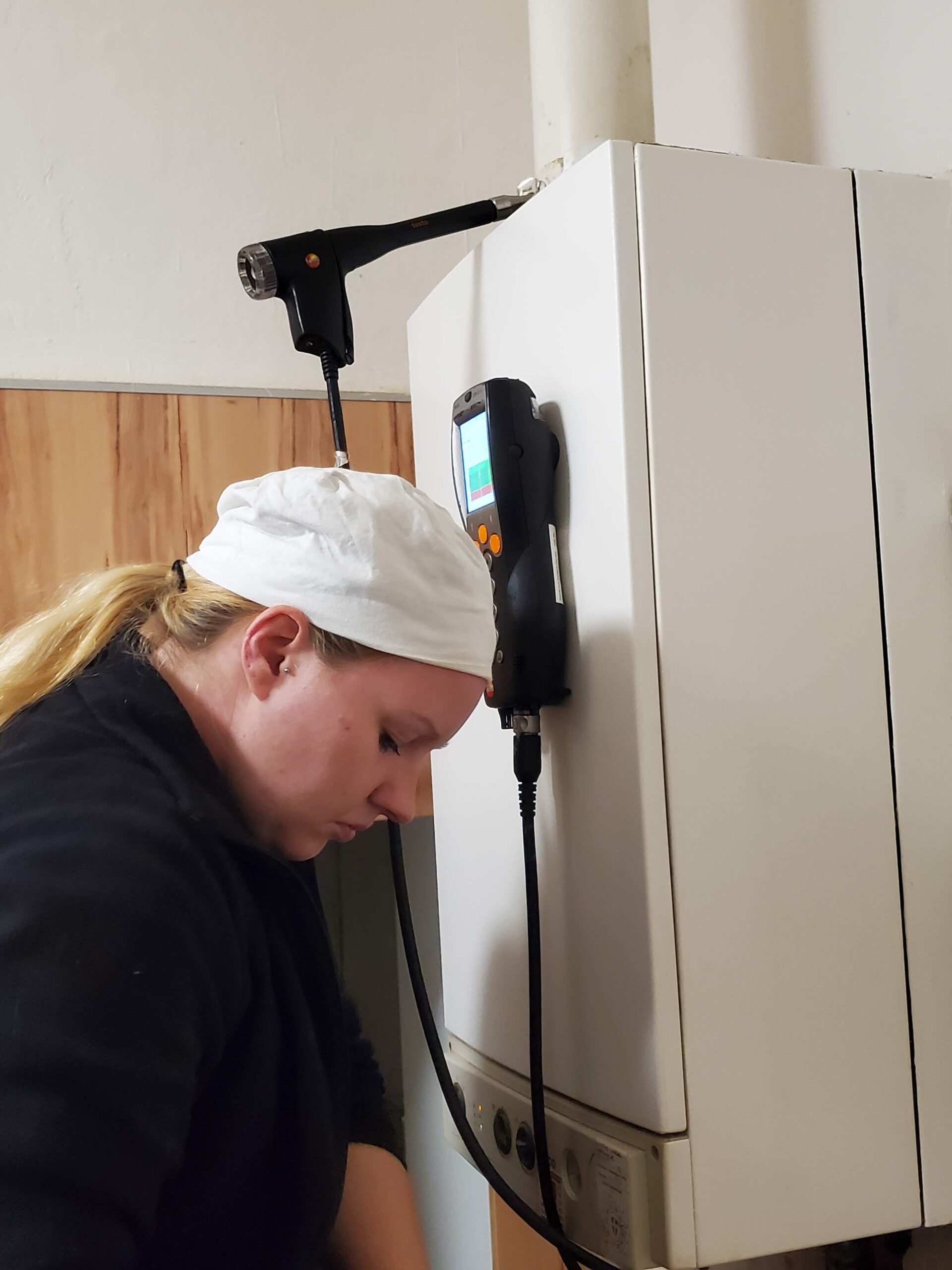
Stuttgart, Germany
A surprising development ocurred as we swept chimneys in Stuttgart. The homes were all 70 years old- nothing much older than 1946. The reason was embarassing to me even as it was explained to me by my gracious German chimney sweep Uwe. “The homes here are all new- built after WW2,” he said, “this area was heavily bombed and much of our housing was destroyed and had to be rebuilt from scratch.” Therefore, do not expect to find 400 year old houses in Stuttgart. Yep, that makes sense all of a sudden.
The construction of the chimneys in Germany is quite uniform since 1945. It consists of a couple of layers of masonry, fabricated with different material types to resist heat and sulfuron the inside and resist weather and the elements on the outside. They are pre-fabricated 24″ chimney sections for a masonry chimney. I have never seen this before in the USA because we have not adopted it for some reason (I really don’t know why not).
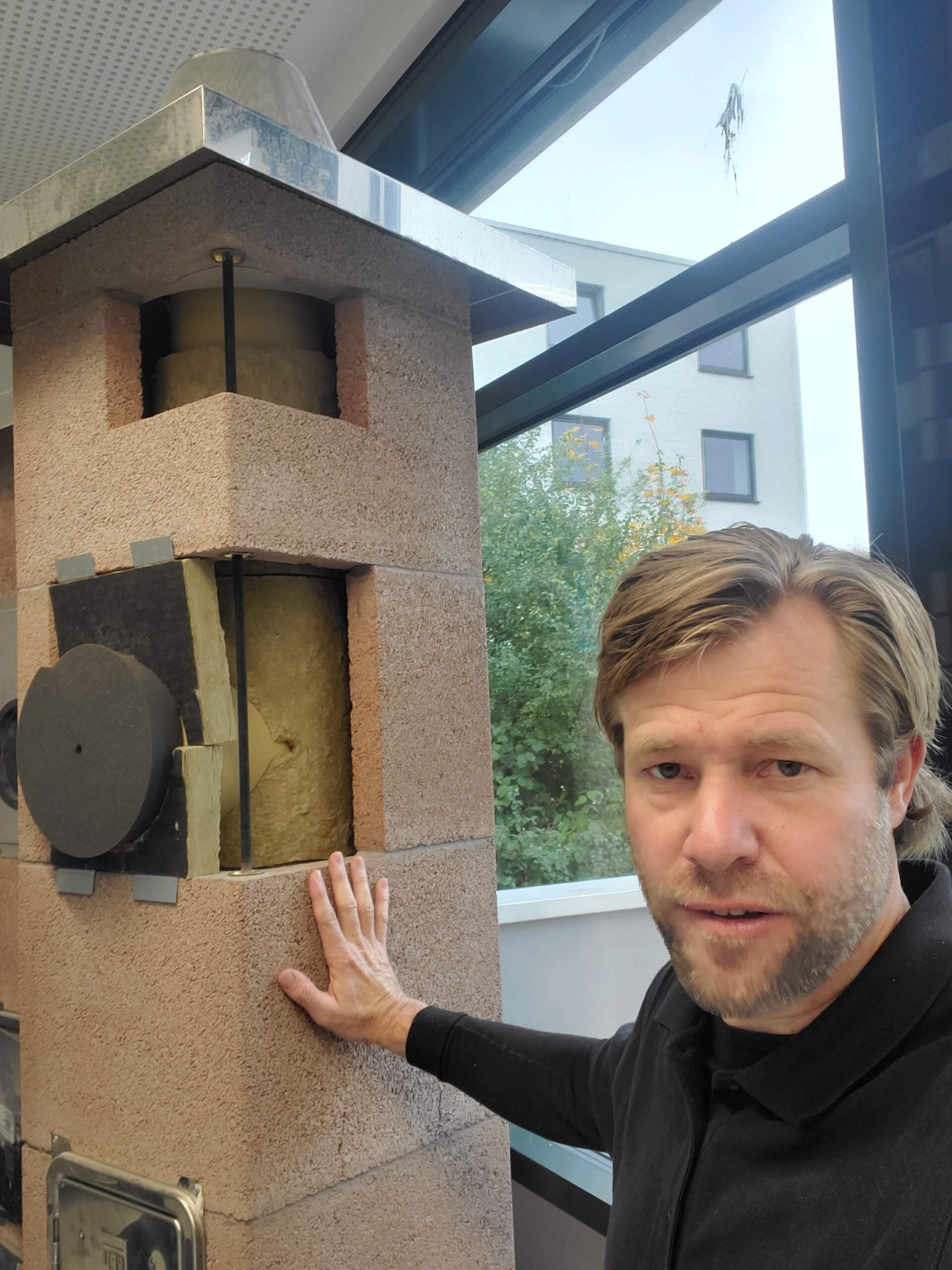
The key feature is that the inner wall can easily withstand a chimney fire, and is surrounded by a air chamber from bottom to top. The hotter the innermost chamber (think chimney fire raging) the physical wall of that chamber transmits heat to the air chamber outside, and the air in that chamber begins to rise. The hotter the fire, the more the transfer and the greater the flow of cooling air. Finally on the outermost wall of the pre-fab system is a sturdy masonry outer structure that can be grouted and stacked up through the middle of the structure.
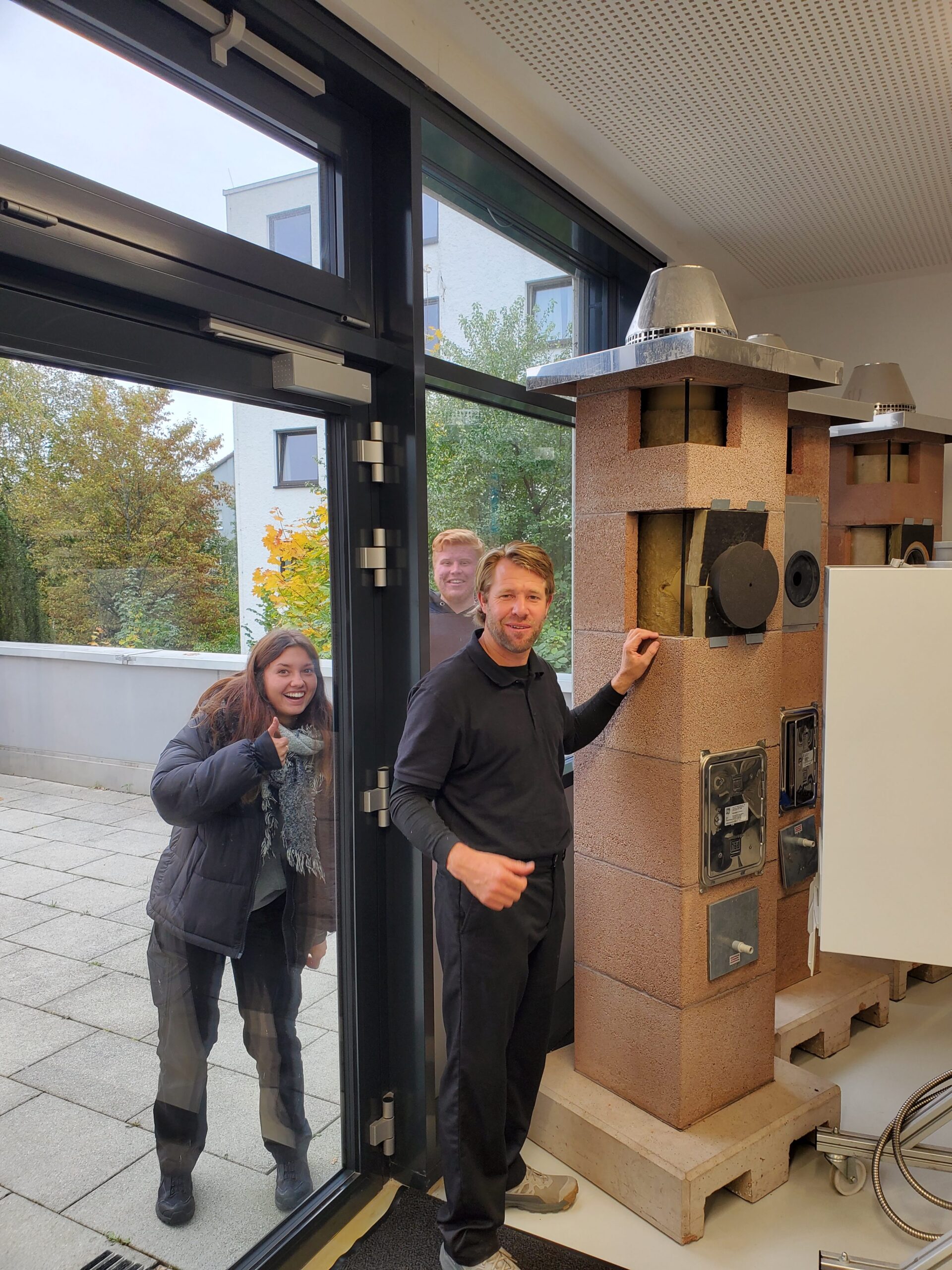
The access point is zoomed in here in this image. It shows the double access door on german made double wall prefab chimney system.
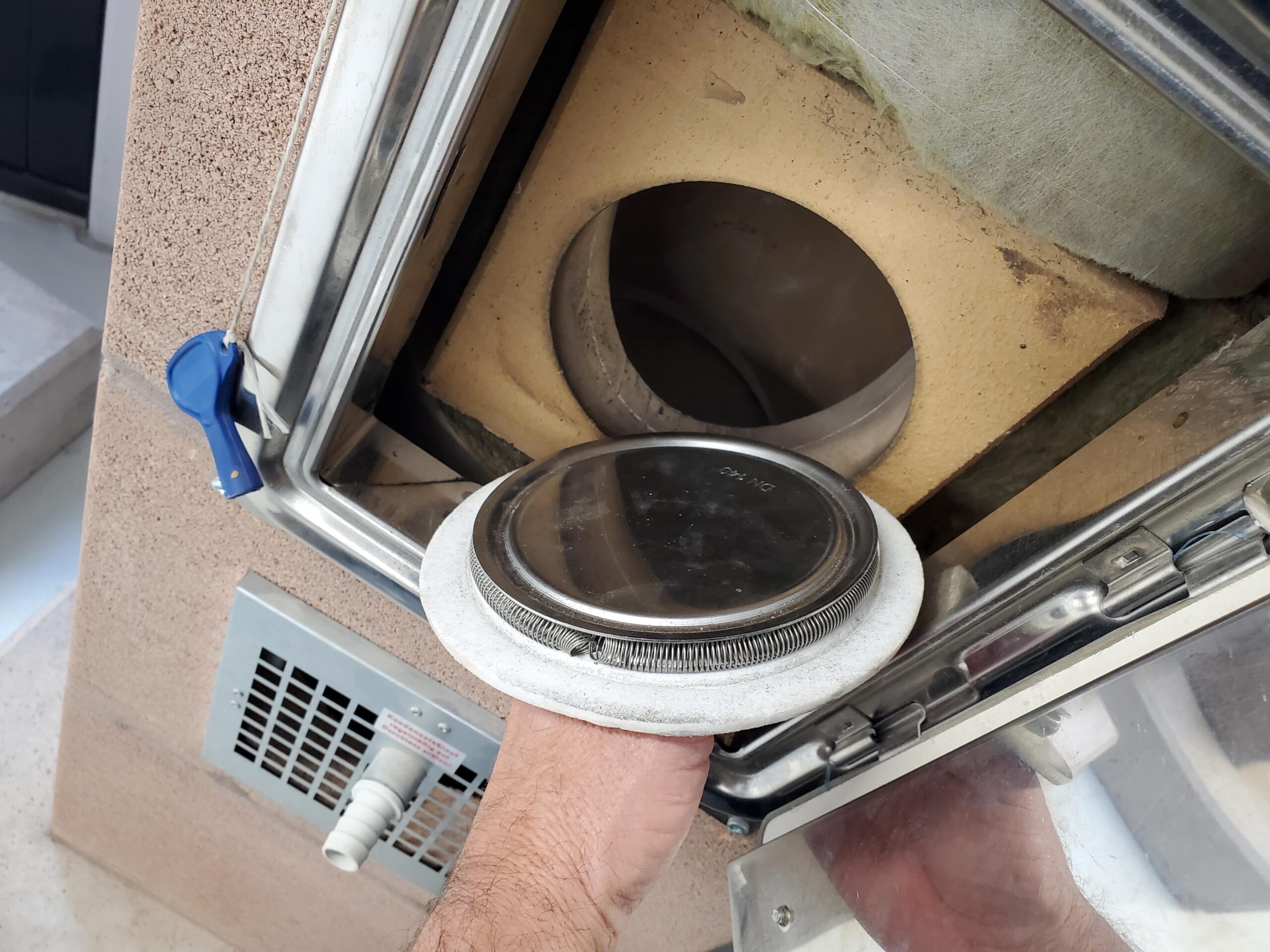
The system can be purchased online and is in German a “Chimney kit 1xZ h 8m d 180mm ceramic fireplace Esse solid 50×36 A. This is how many of the chimneys are made in Europe, and why I wanted to write this article about Chimney Construction Contrasted USA vs Europe. It is simply not a class you can take online and learn about!
